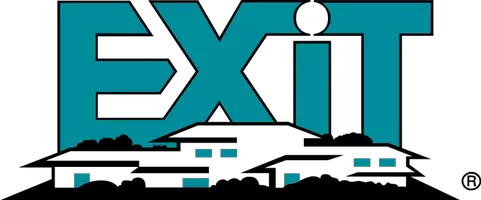$418,000
$458,000
8.7%For more information regarding the value of a property, please contact us for a free consultation.
3 Beds
3 Baths
2,242 SqFt
SOLD DATE : 05/02/2025
Key Details
Sold Price $418,000
Property Type Single Family Home
Sub Type Single Family Residence
Listing Status Sold
Purchase Type For Sale
Square Footage 2,242 sqft
Price per Sqft $186
Subdivision Stoneybrook Station
MLS Listing ID 4237603
Sold Date 05/02/25
Style Bungalow
Bedrooms 3
Full Baths 2
Half Baths 1
Construction Status Completed
HOA Fees $89/mo
HOA Y/N 1
Abv Grd Liv Area 2,242
Year Built 2020
Lot Size 4,094 Sqft
Acres 0.094
Lot Dimensions 34x121x34x120
Property Sub-Type Single Family Residence
Property Description
This is the ONE! Front porch draws you in, 3 beds, 2.5baths, private corner lot/ideal side yard space in Stoneybrook Station. Prime location to interstates, LKN & Uptown CLT! Upon entering, you'll be greeted by an open floor plan, ideal for daily living & entertaining. The kitchen features stainless steel appliances, gas range, oversized island & walk-in pantry. Primary bedroom serves as tranquil retreat, generously sized to accommodate a sitting area or workspace. The en-suite bathroom provides a pampered sanctuary, thoughtfully designed for relaxation. Additional bedrooms and a versatile loft space offer endless possibilities for guest accommodations, home offices, or personalized spaces tailored to your needs. Community features a pool, clubhouse, playground, & common spaces. Walk, ride, bike to local dining, shopping, nearby parks. Huntersville is growing rapidly, plans for the Red Line commuter rail. Furnishings negotiable w/few exceptions. Would make perfect L/T Exec/Corp Rental!
Location
State NC
County Mecklenburg
Zoning NR
Rooms
Guest Accommodations None
Interior
Interior Features Attic Stairs Pulldown, Built-in Features, Cable Prewire, Drop Zone, Kitchen Island, Open Floorplan, Pantry, Split Bedroom, Storage, Walk-In Closet(s), Walk-In Pantry
Heating Central, Forced Air
Cooling Central Air, Zoned
Flooring Carpet, Laminate
Fireplaces Type Other - See Remarks
Fireplace false
Appliance Dishwasher, Disposal, Double Oven, Dryer, Gas Cooktop, Gas Range, Microwave, Plumbed For Ice Maker, Refrigerator, Self Cleaning Oven, Washer/Dryer
Laundry Electric Dryer Hookup, Laundry Room, Upper Level
Exterior
Garage Spaces 2.0
Community Features Cabana, Outdoor Pool, Playground, Sidewalks, Street Lights
Utilities Available Cable Available, Electricity Connected, Natural Gas, Wired Internet Available
Waterfront Description None
Roof Type Shingle
Street Surface Concrete,Paved
Accessibility Two or More Access Exits
Porch Covered, Front Porch, Porch
Garage true
Building
Lot Description Green Area, Wooded
Foundation Slab
Builder Name Meritage
Sewer Public Sewer
Water City
Architectural Style Bungalow
Level or Stories Two
Structure Type Fiber Cement
New Construction false
Construction Status Completed
Schools
Elementary Schools Blythe
Middle Schools J.M. Alexander
High Schools North Mecklenburg
Others
HOA Name CAMS Prop Management
Senior Community false
Restrictions Subdivision
Acceptable Financing Cash, Conventional, FHA, VA Loan
Horse Property None
Listing Terms Cash, Conventional, FHA, VA Loan
Special Listing Condition None
Read Less Info
Want to know what your home might be worth? Contact us for a FREE valuation!

Our team is ready to help you sell your home for the highest possible price ASAP
© 2025 Listings courtesy of Canopy MLS as distributed by MLS GRID. All Rights Reserved.
Bought with Doug Smith • Mainstay Brokerage LLC
"My job is to find and attract mastery-based agents to the office, protect the culture, and make sure everyone is happy! "






