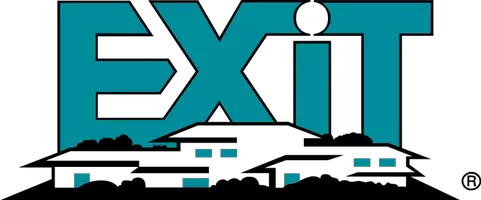GET MORE INFORMATION
$ 755,000
$ 739,000 2.2%
4 Beds
3 Baths
3,194 SqFt
$ 755,000
$ 739,000 2.2%
4 Beds
3 Baths
3,194 SqFt
Key Details
Sold Price $755,000
Property Type Single Family Home
Sub Type Single Family Residence
Listing Status Sold
Purchase Type For Sale
Square Footage 3,194 sqft
Price per Sqft $236
Subdivision Northstone
MLS Listing ID 4219229
Sold Date 03/21/25
Bedrooms 4
Full Baths 2
Half Baths 1
Abv Grd Liv Area 3,194
Year Built 1999
Lot Size 0.390 Acres
Acres 0.39
Property Sub-Type Single Family Residence
Property Description
Location
State NC
County Mecklenburg
Zoning GR
Interior
Heating Heat Pump
Cooling Ceiling Fan(s), Central Air
Flooring Carpet, Tile, Wood
Fireplaces Type Gas Log, Great Room
Fireplace true
Appliance Dishwasher, Double Oven, Electric Cooktop, Gas Water Heater, Refrigerator
Laundry Laundry Room, Upper Level
Exterior
Garage Spaces 2.0
Community Features Clubhouse, Fitness Center, Golf, Outdoor Pool, Playground, Recreation Area
Street Surface Concrete,Paved
Porch Balcony, Covered, Deck, Rear Porch
Garage true
Building
Lot Description Wooded
Foundation Crawl Space
Sewer Public Sewer
Water City
Level or Stories Two
Structure Type Brick Full
New Construction false
Schools
Elementary Schools Huntersville
Middle Schools Bailey
High Schools William Amos Hough
Others
Senior Community false
Acceptable Financing Cash, Conventional
Listing Terms Cash, Conventional
Special Listing Condition None
Bought with Laura Graper • RE/MAX Executive
"My job is to find and attract mastery-based agents to the office, protect the culture, and make sure everyone is happy! "






