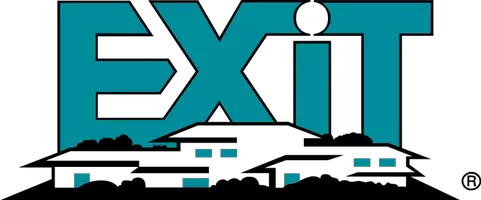2 Beds
1 Bath
1,355 SqFt
2 Beds
1 Bath
1,355 SqFt
Key Details
Property Type Single Family Home
Sub Type Single Family Residence
Listing Status Active
Purchase Type For Sale
Square Footage 1,355 sqft
Price per Sqft $169
MLS Listing ID 4232688
Style Bungalow
Bedrooms 2
Full Baths 1
Abv Grd Liv Area 1,355
Year Built 1900
Lot Size 0.700 Acres
Acres 0.7
Lot Dimensions 0.70
Property Sub-Type Single Family Residence
Property Description
Location
State NC
County Catawba
Zoning R-4
Rooms
Basement Exterior Entry, Interior Entry, Unfinished
Main Level Bedrooms 2
Main Level Bedroom(s)
Main Level Office
Main Level Primary Bedroom
Main Level Bathroom-Full
Main Level Living Room
Main Level Dining Room
Main Level Kitchen
Interior
Heating Heat Pump
Cooling Central Air
Fireplaces Type Gas Log, Living Room
Fireplace true
Appliance Gas Range, Microwave, Refrigerator, Washer/Dryer
Laundry In Basement
Exterior
Waterfront Description None
Roof Type Shingle
Street Surface Gravel,Paved
Porch Covered, Screened
Garage false
Building
Dwelling Type Site Built
Foundation Basement
Sewer Public Sewer
Water City
Architectural Style Bungalow
Level or Stories One
Structure Type Wood
New Construction false
Schools
Elementary Schools Longview/Southwest
Middle Schools Northview
High Schools Hickory
Others
Senior Community false
Acceptable Financing Cash, Conventional, FHA, FHA 203(K), VA Loan
Listing Terms Cash, Conventional, FHA, FHA 203(K), VA Loan
Special Listing Condition None
"My job is to find and attract mastery-based agents to the office, protect the culture, and make sure everyone is happy! "






