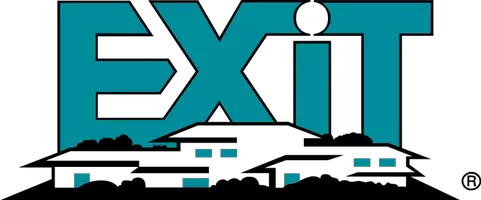4 Beds
4 Baths
3,665 SqFt
4 Beds
4 Baths
3,665 SqFt
Key Details
Property Type Single Family Home
Sub Type Single Family Residence
Listing Status Active
Purchase Type For Sale
Square Footage 3,665 sqft
Price per Sqft $163
Subdivision Robinson Oaks
MLS Listing ID 4249771
Style Modern,Traditional
Bedrooms 4
Full Baths 3
Half Baths 1
HOA Fees $538/ann
HOA Y/N 1
Abv Grd Liv Area 3,665
Year Built 2021
Lot Size 9,147 Sqft
Acres 0.21
Property Sub-Type Single Family Residence
Property Description
Location
State NC
County Gaston
Zoning R-3
Rooms
Main Level Bedrooms 1
Upper Level Primary Bedroom
Upper Level Bedroom(s)
Main Level Primary Bedroom
Upper Level Bedroom(s)
Upper Level Bathroom-Full
Main Level Bathroom-Full
Main Level Bathroom-Half
Upper Level Bathroom-Full
Main Level Kitchen
Main Level Living Room
Main Level Flex Space
Main Level Dining Area
Main Level Laundry
Upper Level Loft
Upper Level Flex Space
Interior
Interior Features Drop Zone, Entrance Foyer, Kitchen Island, Open Floorplan, Pantry, Walk-In Closet(s), Walk-In Pantry
Heating Central
Cooling Central Air
Flooring Carpet, Tile, Vinyl
Fireplaces Type Gas, Living Room
Fireplace true
Appliance Dishwasher, Disposal, Exhaust Hood, Gas Cooktop, Microwave, Plumbed For Ice Maker, Self Cleaning Oven, Wall Oven
Laundry Electric Dryer Hookup
Exterior
Garage Spaces 2.0
Community Features Outdoor Pool
Utilities Available Cable Available
Roof Type Shingle
Street Surface Concrete,Paved
Porch Front Porch
Garage true
Building
Dwelling Type Site Built
Foundation Crawl Space
Sewer Public Sewer
Water City
Architectural Style Modern, Traditional
Level or Stories Two
Structure Type Fiber Cement,Stone Veneer
New Construction false
Schools
Elementary Schools Sherwood
Middle Schools Grier
High Schools Unspecified
Others
HOA Name Real Manage (Curcaconnect)
Senior Community false
Acceptable Financing Cash, Conventional, FHA, VA Loan
Listing Terms Cash, Conventional, FHA, VA Loan
Special Listing Condition None
Virtual Tour https://player.vimeo.com/video/1077514370?byline=0&title=0&owner=0&name=0&logos=0&profile=0&profilepicture=0&vimeologo=0&portrait=0
"My job is to find and attract mastery-based agents to the office, protect the culture, and make sure everyone is happy! "






