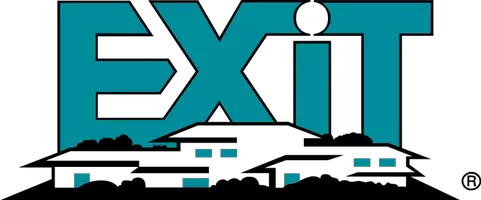4 Beds
3 Baths
2,578 SqFt
4 Beds
3 Baths
2,578 SqFt
Key Details
Property Type Single Family Home
Sub Type Single Family Residence
Listing Status Active
Purchase Type For Sale
Square Footage 2,578 sqft
Price per Sqft $203
Subdivision Camber Woods
MLS Listing ID 4223922
Style Transitional
Bedrooms 4
Full Baths 3
Construction Status Under Construction
HOA Fees $450
HOA Y/N 1
Abv Grd Liv Area 2,578
Year Built 2025
Lot Size 8,276 Sqft
Acres 0.19
Property Sub-Type Single Family Residence
Property Description
Location
State NC
County Gaston
Zoning Res
Rooms
Main Level Bedrooms 1
Main Level Family Room
Main Level Flex Space
Main Level Dining Area
Main Level Kitchen
Main Level Mud
Upper Level Bedroom(s)
Main Level Bathroom-Full
Main Level Bedroom(s)
Upper Level Bathroom-Full
Upper Level Primary Bedroom
Upper Level Bedroom(s)
Upper Level Bathroom-Full
Upper Level Loft
Upper Level Laundry
Interior
Interior Features Attic Stairs Pulldown, Cable Prewire, Drop Zone, Entrance Foyer, Kitchen Island, Open Floorplan, Walk-In Closet(s)
Heating Central, Natural Gas, Zoned
Cooling Central Air, Zoned
Flooring Carpet, Tile, Vinyl
Fireplace false
Appliance Dishwasher, Exhaust Fan, Exhaust Hood, Gas Range, Microwave, Oven, Plumbed For Ice Maker, Tankless Water Heater
Laundry Electric Dryer Hookup, Laundry Room, Upper Level, Washer Hookup
Exterior
Garage Spaces 2.0
Community Features Outdoor Pool, Playground, Sidewalks, Street Lights
Roof Type Fiberglass,Wood
Street Surface Concrete,Paved
Porch Rear Porch
Garage true
Building
Dwelling Type Site Built
Foundation Slab
Builder Name Empire Communities
Sewer Public Sewer
Water City
Architectural Style Transitional
Level or Stories Two
Structure Type Fiber Cement,Stone Veneer
New Construction true
Construction Status Under Construction
Schools
Elementary Schools Sherwood
Middle Schools Grier
High Schools Ashbrook
Others
HOA Name William Douglas Property Management
Senior Community false
Restrictions Architectural Review,Deed,Subdivision
Acceptable Financing Cash, Conventional, FHA, VA Loan
Listing Terms Cash, Conventional, FHA, VA Loan
Special Listing Condition None
"My job is to find and attract mastery-based agents to the office, protect the culture, and make sure everyone is happy! "






