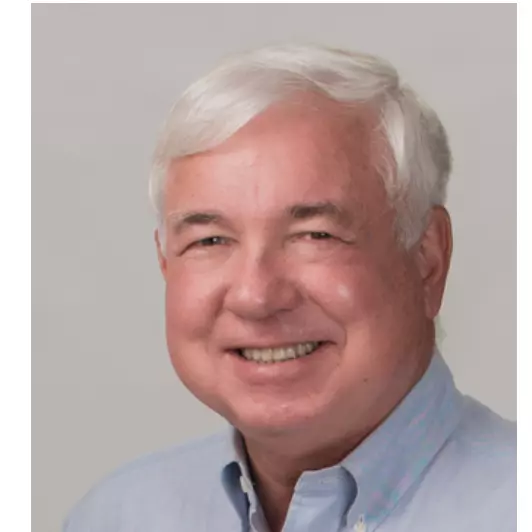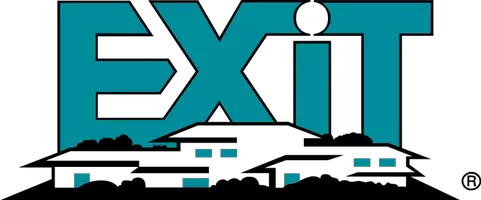
6 Beds
6 Baths
6,843 SqFt
6 Beds
6 Baths
6,843 SqFt
Key Details
Property Type Single Family Home
Sub Type Single Family Residence
Listing Status Active
Purchase Type For Sale
Square Footage 6,843 sqft
Price per Sqft $482
Subdivision Biltmore Forest
MLS Listing ID 4253523
Style Mediterranean
Bedrooms 6
Full Baths 6
Abv Grd Liv Area 4,948
Year Built 1973
Lot Size 1.880 Acres
Acres 1.88
Property Sub-Type Single Family Residence
Property Description
Location
State NC
County Buncombe
Zoning R-1
Rooms
Basement Exterior Entry, Interior Entry, Partially Finished, Storage Space
Main Level Bedrooms 4
Main Level Bathroom-Full
Main Level Bedroom(s)
Main Level Bathroom-Full
Main Level Bedroom(s)
Main Level Billiard
Main Level Dining Room
Main Level Office
Main Level Breakfast
Upper Level Office
Upper Level Loft
Basement Level Bedroom(s)
Basement Level Bathroom-Full
Basement Level Recreation Room
Basement Level Bathroom-Full
Upper Level Bedroom(s)
Interior
Interior Features Attic Stairs Pulldown, Breakfast Bar, Built-in Features, Entrance Foyer, Kitchen Island, Pantry, Storage, Walk-In Pantry, Wet Bar
Heating Heat Pump, Natural Gas, Zoned
Cooling Heat Pump
Flooring Carpet, Tile, Wood
Fireplaces Type Gas, Gas Log, Wood Burning
Fireplace true
Appliance Dishwasher, Disposal, Double Oven, Indoor Grill, Microwave, Oven, Refrigerator, Tankless Water Heater, Washer/Dryer
Laundry Laundry Room, Main Level
Exterior
Exterior Feature In-Ground Irrigation, Outdoor Kitchen, Tennis Court(s), Other - See Remarks
Garage Spaces 3.0
Fence Back Yard, Fenced
Pool Fenced, Heated, In Ground, Outdoor Pool
Roof Type Tile
Street Surface Asphalt,Stone,Paved
Porch Patio
Garage true
Building
Lot Description Sloped, Wooded
Dwelling Type Site Built
Foundation Basement
Sewer Public Sewer
Water City
Architectural Style Mediterranean
Level or Stories Two
Structure Type Hard Stucco,Stone
New Construction false
Schools
Elementary Schools Estes/Koontz
Middle Schools Valley Springs
High Schools T.C. Roberson
Others
Senior Community false
Acceptable Financing Cash, Conventional
Listing Terms Cash, Conventional
Special Listing Condition None

"My job is to find and attract mastery-based agents to the office, protect the culture, and make sure everyone is happy! "






