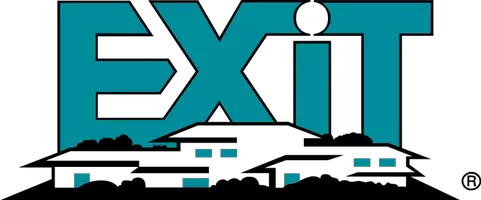3 Beds
3 Baths
1,646 SqFt
3 Beds
3 Baths
1,646 SqFt
Key Details
Property Type Single Family Home
Sub Type Single Family Residence
Listing Status Active Under Contract
Purchase Type For Sale
Square Footage 1,646 sqft
Price per Sqft $279
MLS Listing ID 4263727
Style Ranch
Bedrooms 3
Full Baths 2
Half Baths 1
Abv Grd Liv Area 1,646
Year Built 1983
Lot Size 1.300 Acres
Acres 1.3
Property Sub-Type Single Family Residence
Property Description
Location
State NC
County Buncombe
Zoning Open Use
Rooms
Basement Basement Garage Door, Exterior Entry, Full, Interior Entry, Walk-Out Access
Main Level Bedrooms 3
Main Level Bedroom(s)
Main Level Primary Bedroom
Main Level Kitchen
Main Level Living Room
Main Level Bedroom(s)
Main Level Kitchen
Main Level Laundry
Main Level Bathroom-Half
Interior
Interior Features Attic Stairs Fixed
Heating Electric, Heat Pump
Cooling Central Air, Electric
Flooring Carpet, Tile
Fireplaces Type Kitchen, Living Room
Fireplace true
Appliance Dishwasher, Dryer, Electric Cooktop, Electric Water Heater, Refrigerator, Wall Oven, Washer
Laundry Utility Room, Main Level
Exterior
Garage Spaces 4.0
Fence Back Yard, Chain Link
Utilities Available Cable Available, Electricity Connected
Street Surface Gravel,Paved
Accessibility Ramp(s)-Main Level
Porch Covered, Front Porch, Patio
Garage true
Building
Lot Description Level, Private, Wooded
Dwelling Type Site Built
Foundation Basement
Sewer Septic Installed
Water City
Architectural Style Ranch
Level or Stories One
Structure Type Brick Full
New Construction false
Schools
Elementary Schools Fairview
Middle Schools Cane Creek
High Schools Ac Reynolds
Others
Senior Community false
Acceptable Financing Cash, Conventional, FHA
Listing Terms Cash, Conventional, FHA
Special Listing Condition Estate
"My job is to find and attract mastery-based agents to the office, protect the culture, and make sure everyone is happy! "






