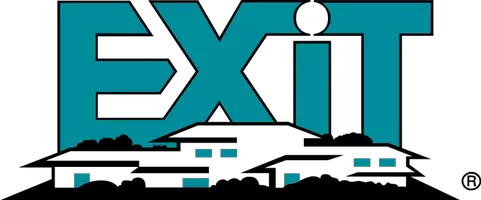5 Beds
8 Baths
8,560 SqFt
5 Beds
8 Baths
8,560 SqFt
Key Details
Property Type Single Family Home
Sub Type Single Family Residence
Listing Status Active
Purchase Type For Sale
Square Footage 8,560 sqft
Price per Sqft $578
Subdivision Mountain Air
MLS Listing ID 4267232
Style Arts and Crafts
Bedrooms 5
Full Baths 6
Half Baths 2
Construction Status Completed
HOA Fees $377/mo
HOA Y/N 1
Abv Grd Liv Area 7,210
Year Built 2010
Lot Size 1.750 Acres
Acres 1.75
Property Sub-Type Single Family Residence
Property Description
Location
State NC
County Yancey
Zoning None
Rooms
Basement Daylight, Exterior Entry, Interior Entry, Walk-Out Access, Walk-Up Access
Main Level Bedrooms 2
Main Level Bathroom-Full
Main Level Bathroom-Half
Main Level Breakfast
Main Level Primary Bedroom
Main Level Dining Room
Main Level Great Room
Main Level Kitchen
Main Level Mud
Main Level Bedroom(s)
Lower Level Bedroom(s)
Lower Level Bathroom-Full
Lower Level Bedroom(s)
Lower Level Bathroom-Full
Lower Level Bedroom(s)
Lower Level Bathroom-Full
Lower Level Laundry
Lower Level Exercise Room
Lower Level 2nd Kitchen
Lower Level Media Room
Lower Level Family Room
Basement Level Bathroom-Full
Basement Level Recreation Room
Basement Level Office
Basement Level Wine Cellar
Basement Level Den
Basement Level Bathroom-Half
Basement Level Basement
Interior
Interior Features Attic Stairs Pulldown, Breakfast Bar, Built-in Features, Elevator, Hot Tub, Kitchen Island, Pantry, Walk-In Closet(s), Walk-In Pantry
Heating Geothermal, Heat Pump, Propane, Radiant Floor
Cooling Ceiling Fan(s), Geothermal, Heat Pump, Zoned
Flooring Concrete, Tile, Wood
Fireplaces Type Fire Pit, Gas Log, Great Room, Porch, Propane, Wood Burning
Fireplace true
Appliance Bar Fridge, Dishwasher, Electric Cooktop, Gas Cooktop, Gas Range, Ice Maker, Microwave, Refrigerator, Tankless Water Heater, Washer/Dryer, Wine Refrigerator
Laundry Laundry Room, Lower Level
Exterior
Exterior Feature Hot Tub, In-Ground Irrigation
Garage Spaces 2.0
Carport Spaces 2
Community Features Airport/Runway, Business Center, Clubhouse, Fitness Center, Game Court, Gated, Golf, Hot Tub, Outdoor Pool, Picnic Area, Playground, Pond, Putting Green, Recreation Area, Sidewalks, Tennis Court(s), Walking Trails
Utilities Available Propane, Satellite Internet Available, Underground Power Lines, Underground Utilities
View Long Range, Mountain(s), Winter, Year Round
Roof Type Wood
Street Surface Concrete,Stone,Paved
Accessibility Elevator
Porch Balcony, Covered, Deck, Enclosed, Patio, Rear Porch, Screened
Garage true
Building
Lot Description Sloped, Wooded, Views, Waterfall - Artificial
Dwelling Type Site Built
Foundation Basement
Builder Name MWB Construction
Sewer Public Sewer
Water Community Well
Architectural Style Arts and Crafts
Level or Stories Three
Structure Type Stone,Wood
New Construction false
Construction Status Completed
Schools
Elementary Schools Blue Ridge
Middle Schools Cane River
High Schools Mountain Heritage
Others
HOA Name Braesael Management Company
Senior Community false
Restrictions Architectural Review,Subdivision
Acceptable Financing Cash, Conventional
Listing Terms Cash, Conventional
Special Listing Condition None
Virtual Tour https://youtu.be/nX1k9lcGNlk
"My job is to find and attract mastery-based agents to the office, protect the culture, and make sure everyone is happy! "






