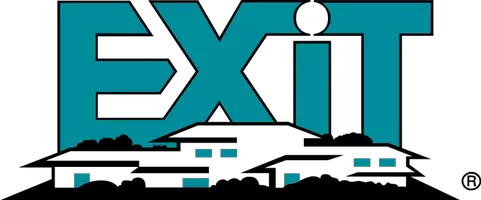3 Beds
3 Baths
2,310 SqFt
3 Beds
3 Baths
2,310 SqFt
Key Details
Property Type Single Family Home
Sub Type Single Family Residence
Listing Status Active
Purchase Type For Sale
Square Footage 2,310 sqft
Price per Sqft $216
MLS Listing ID 4266877
Style Contemporary
Bedrooms 3
Full Baths 3
Abv Grd Liv Area 1,146
Year Built 1975
Lot Size 0.460 Acres
Acres 0.46
Lot Dimensions 125x180x115x156
Property Sub-Type Single Family Residence
Property Description
Location
State NC
County Haywood
Zoning Residential
Rooms
Basement Daylight, Exterior Entry, Finished, Full, Interior Entry, Walk-Out Access
Guest Accommodations None
Main Level Bedrooms 1
Main Level Living Room
Main Level Dining Room
Main Level Primary Bedroom
Main Level Kitchen
Main Level Bathroom-Full
Basement Level 2nd Primary
Basement Level Bathroom-Full
Basement Level Bathroom-Full
Basement Level Recreation Room
Basement Level Bonus Room
Interior
Interior Features Entrance Foyer, Kitchen Island, Open Floorplan, Pantry, Split Bedroom, Walk-In Closet(s), Walk-In Pantry
Heating Baseboard, Electric, Heat Pump, Propane, Space Heater
Cooling Electric, Heat Pump
Flooring Carpet, Tile, Vinyl
Fireplace false
Appliance Dishwasher, Dryer, Electric Range, Exhaust Hood, Refrigerator with Ice Maker, Washer
Laundry Electric Dryer Hookup, Laundry Room, Lower Level
Exterior
Exterior Feature Storage
Carport Spaces 1
Fence Back Yard, Front Yard, Partial
Community Features None
Utilities Available Cable Available, Electricity Connected, Propane, Satellite Internet Available
Waterfront Description None
View Mountain(s)
Roof Type Shingle,Composition
Street Surface Asphalt,Concrete,Paved
Accessibility Two or More Access Exits
Porch Balcony, Covered, Patio, Rear Porch, Screened
Garage false
Building
Lot Description Level
Dwelling Type Site Built
Foundation Basement, Slab
Sewer Septic Installed
Water City
Architectural Style Contemporary
Level or Stories One
Structure Type Wood
New Construction false
Schools
Elementary Schools Jonathan Valley
Middle Schools Waynesville
High Schools Tuscola
Others
Senior Community false
Restrictions Short Term Rental Allowed
Acceptable Financing Cash, Conventional, VA Loan
Horse Property None
Listing Terms Cash, Conventional, VA Loan
Special Listing Condition None
"My job is to find and attract mastery-based agents to the office, protect the culture, and make sure everyone is happy! "






