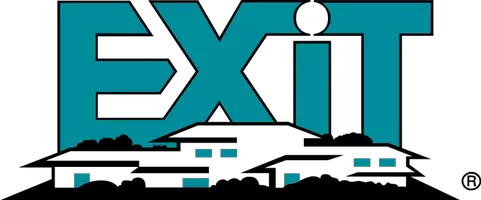3 Beds
3 Baths
1,556 SqFt
3 Beds
3 Baths
1,556 SqFt
Key Details
Property Type Single Family Home
Sub Type Single Family Residence
Listing Status Active
Purchase Type For Sale
Square Footage 1,556 sqft
Price per Sqft $247
Subdivision South Farthings
MLS Listing ID 4269987
Bedrooms 3
Full Baths 3
Abv Grd Liv Area 1,556
Year Built 2010
Lot Size 5,662 Sqft
Acres 0.13
Property Sub-Type Single Family Residence
Property Description
Location
State NC
County Buncombe
Zoning Residential
Rooms
Main Level Bedrooms 3
Main Level, 12' 6" X 18' 2" Living Room
Main Level, 10' 5" X 12' 6" Dining Room
Main Level, 17' 2" X 12' 6" Primary Bedroom
Interior
Interior Features Entrance Foyer, Split Bedroom, Walk-In Closet(s), Walk-In Pantry
Heating Heat Pump
Cooling Electric
Flooring Carpet, Hardwood
Fireplace false
Appliance Dishwasher, Electric Oven, Electric Range, Microwave, Refrigerator, Tankless Water Heater, Washer/Dryer
Laundry Laundry Room
Exterior
Garage Spaces 2.0
Utilities Available Cable Available
Street Surface Concrete,Paved
Porch Front Porch, Patio, Screened
Garage true
Building
Lot Description Level
Dwelling Type Off Frame Modular
Foundation Crawl Space
Sewer Public Sewer
Water Public
Level or Stories One
Structure Type Vinyl
New Construction false
Schools
Elementary Schools Avery'S Creek/Koontz
Middle Schools Valley Springs
High Schools T.C. Roberson
Others
Senior Community false
Acceptable Financing Cash, Conventional
Listing Terms Cash, Conventional
Special Listing Condition None
Virtual Tour https://youtu.be/l2WOhOd6MO4
"My job is to find and attract mastery-based agents to the office, protect the culture, and make sure everyone is happy! "






