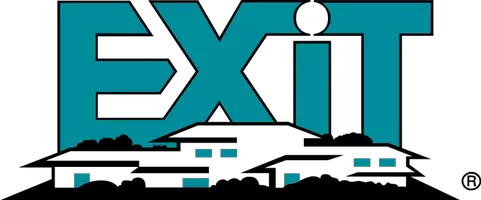4 Beds
2 Baths
1,728 SqFt
4 Beds
2 Baths
1,728 SqFt
Key Details
Property Type Single Family Home
Sub Type Single Family Residence
Listing Status Coming Soon
Purchase Type For Sale
Square Footage 1,728 sqft
Price per Sqft $184
MLS Listing ID 4276316
Style Victorian
Bedrooms 4
Full Baths 1
Half Baths 1
Abv Grd Liv Area 1,728
Year Built 1940
Lot Size 7,840 Sqft
Acres 0.18
Property Sub-Type Single Family Residence
Property Description
Location
State NC
County Gaston
Zoning R2
Rooms
Basement Interior Entry, Sump Pump, Unfinished
Main Level Bedrooms 1
Main Level Bathroom-Half
Main Level Bedroom(s)
Main Level Kitchen
Main Level Dining Room
Main Level Living Room
Upper Level Bedroom(s)
Upper Level Bedroom(s)
Upper Level Bedroom(s)
Basement Level Laundry
Upper Level Bathroom-Full
Interior
Heating Central, Forced Air, Natural Gas
Cooling Ceiling Fan(s), Central Air
Flooring Carpet, Tile, Wood
Fireplaces Type Gas Log
Fireplace true
Appliance Dishwasher, Gas Range, Microwave, Refrigerator
Laundry Electric Dryer Hookup, In Basement
Exterior
Exterior Feature In-Ground Irrigation
Carport Spaces 1
Fence Back Yard, Fenced
Roof Type Shingle
Street Surface Concrete,Paved
Porch Covered, Front Porch
Garage false
Building
Lot Description Level
Dwelling Type Site Built
Foundation Basement, Crawl Space
Sewer Public Sewer
Water City
Architectural Style Victorian
Level or Stories One and One Half
Structure Type Vinyl,Wood
New Construction false
Schools
Elementary Schools Unspecified
Middle Schools Unspecified
High Schools Unspecified
Others
Senior Community false
Acceptable Financing Cash, Conventional, FHA, VA Loan
Listing Terms Cash, Conventional, FHA, VA Loan
Special Listing Condition None
"My job is to find and attract mastery-based agents to the office, protect the culture, and make sure everyone is happy! "

