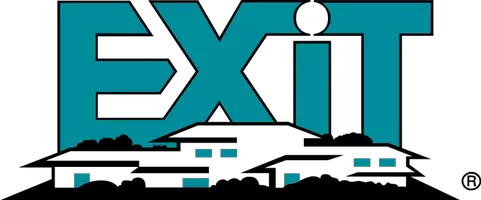3 Beds
3 Baths
2,113 SqFt
3 Beds
3 Baths
2,113 SqFt
OPEN HOUSE
Sat Jul 12, 1:00am - 3:00pm
Key Details
Property Type Townhouse
Sub Type Townhouse
Listing Status Coming Soon
Purchase Type For Sale
Square Footage 2,113 sqft
Price per Sqft $215
Subdivision The Villas At Tuckers Walk
MLS Listing ID 4279174
Bedrooms 3
Full Baths 2
Half Baths 1
HOA Fees $165/mo
HOA Y/N 1
Abv Grd Liv Area 2,113
Year Built 2022
Lot Size 2,439 Sqft
Acres 0.056
Property Sub-Type Townhouse
Property Description
Location
State NC
County Mecklenburg
Zoning PUD
Rooms
Main Level Bedrooms 1
Main Level Laundry
Main Level Kitchen
Main Level Bathroom-Half
Main Level Dining Area
Main Level Bathroom-Full
Main Level Living Room
Main Level Primary Bedroom
Upper Level Bathroom-Full
Upper Level Bedroom(s)
Upper Level Utility Room
Upper Level Loft
Interior
Interior Features Attic Walk In, Cable Prewire, Entrance Foyer, Kitchen Island, Open Floorplan, Pantry, Walk-In Closet(s)
Heating Floor Furnace, Natural Gas, Zoned
Cooling Central Air, Zoned
Flooring Tile
Fireplace false
Appliance Dishwasher, Disposal, Electric Cooktop, Gas Water Heater, Microwave, Plumbed For Ice Maker, Wall Oven
Laundry Electric Dryer Hookup, Laundry Room, Main Level
Exterior
Garage Spaces 2.0
Utilities Available Cable Available, Cable Connected, Electricity Connected
Roof Type Shingle
Street Surface Concrete,Paved
Porch Patio
Garage true
Building
Dwelling Type Site Built
Foundation Slab
Sewer Public Sewer
Water City
Level or Stories Two
Structure Type Brick Partial,Fiber Cement
New Construction false
Schools
Elementary Schools W.R. Odell
Middle Schools Unspecified
High Schools Cox Mill
Others
HOA Name COMMUNITY MANAGEMENT
Senior Community false
Acceptable Financing Cash, Conventional, Exchange, FHA, VA Loan
Listing Terms Cash, Conventional, Exchange, FHA, VA Loan
Special Listing Condition None
Virtual Tour https://listings.nextdoorphotos.com/10155rainiertraildrivenorthwest28078
"My job is to find and attract mastery-based agents to the office, protect the culture, and make sure everyone is happy! "






