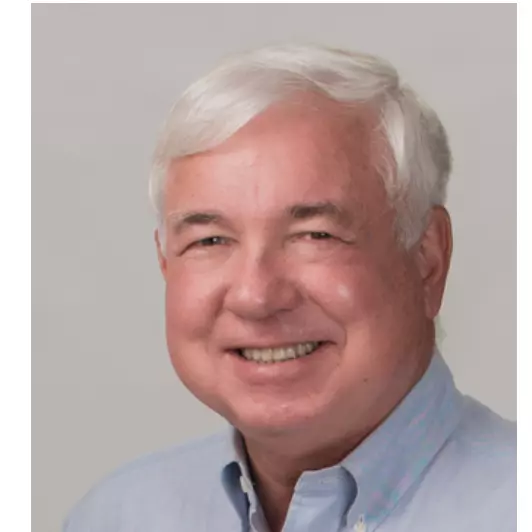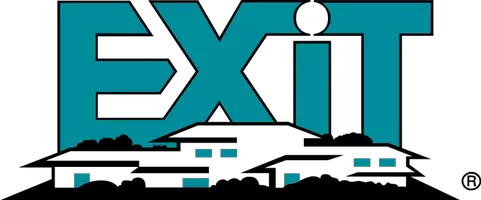$755,000
$739,000
2.2%For more information regarding the value of a property, please contact us for a free consultation.
4 Beds
3 Baths
3,194 SqFt
SOLD DATE : 03/21/2025
Key Details
Sold Price $755,000
Property Type Single Family Home
Sub Type Single Family Residence
Listing Status Sold
Purchase Type For Sale
Square Footage 3,194 sqft
Price per Sqft $236
Subdivision Northstone
MLS Listing ID 4219229
Sold Date 03/21/25
Bedrooms 4
Full Baths 2
Half Baths 1
Abv Grd Liv Area 3,194
Year Built 1999
Lot Size 0.390 Acres
Acres 0.39
Property Sub-Type Single Family Residence
Property Description
Welcome to 11911 Farnborough. A true gem in the heart of Northstone. Natural light pours into the grand foyer, setting the tone for the beautifully updated main level. This space includes a home office with double doors, a great room, and an open eat-in kitchen with a breakfast area and spacious dining. The kitchen offers a timeless and sophisticated style with white cabinetry, white countertops, stainless appliances, and a center island. The upper level boasts four bedrooms, including a spacious primary suite with a large en-suite bath, and private porch access. The double covered porches are the highlight of the rear of the home and overlook a serene, tree-filled backyard, creating a private retreat. Community amenities include a clubhouse, tennis courts, a swimming pool, and a recreational area with membership.
Location
State NC
County Mecklenburg
Zoning GR
Interior
Heating Heat Pump
Cooling Ceiling Fan(s), Central Air
Flooring Carpet, Tile, Wood
Fireplaces Type Gas Log, Great Room
Fireplace true
Appliance Dishwasher, Double Oven, Electric Cooktop, Gas Water Heater, Refrigerator
Laundry Laundry Room, Upper Level
Exterior
Garage Spaces 2.0
Community Features Clubhouse, Fitness Center, Golf, Outdoor Pool, Playground, Recreation Area
Street Surface Concrete,Paved
Porch Balcony, Covered, Deck, Rear Porch
Garage true
Building
Lot Description Wooded
Foundation Crawl Space
Sewer Public Sewer
Water City
Level or Stories Two
Structure Type Brick Full
New Construction false
Schools
Elementary Schools Huntersville
Middle Schools Bailey
High Schools William Amos Hough
Others
Senior Community false
Acceptable Financing Cash, Conventional
Listing Terms Cash, Conventional
Special Listing Condition None
Read Less Info
Want to know what your home might be worth? Contact us for a FREE valuation!

Our team is ready to help you sell your home for the highest possible price ASAP
© 2025 Listings courtesy of Canopy MLS as distributed by MLS GRID. All Rights Reserved.
Bought with Laura Graper • RE/MAX Executive
"My job is to find and attract mastery-based agents to the office, protect the culture, and make sure everyone is happy! "






